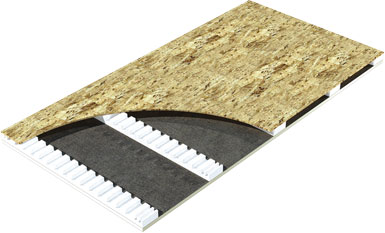

Description
Thermally efficient cross ventilated non-structural composite insulation. Consisting of ACFoam®-II or ACFoam®-III polyisocyanurate (polyiso) insulation board and a min. 7/16” APA/TECO rated OSB or min. 19/32” CDX plywood separated with and bonded to 5 individual 1.0”, 1.5” or 2.0” vent spacer strips. ACFoam CrossVent is offered in a variety of composite thicknesses, providing long-term thermal resistance (LTTR) values from 5.7 to 23.6. Made to order in 4ft x 8ft (1220mm x 2440mm) panels with a nominal thickness of 2.5” to 6.5”. Manufactured in accordance with ASTM C1289, Type V.
| 4COMPOSITE THICKNESS |
in | 2.5 | 3.0 | 3.5 | 4.0 | 4.5 | 5.0 | 5.5 | 6.0 | 6.5 |
|---|---|---|---|---|---|---|---|---|---|---|
| mm | 64 | 76 | 89 | 102 | 114 | 127 | 140 | 152 | 165 | |
| 1.0” AIR SPACE (NFA/LF= 9.5 sq. in.) |
2LTTR VALUE |
5.7 | 8.6 | 11.4 | 14.4 | 17.4 | 20.5 | 23.6 | – | – |
| 3RSI | 1.00 | 1.50 | 2.01 | 2.54 | 3.06 | 3.60 | 4.15 | – | – | |
| 1.5” AIR SPACE (NFA/LF= 14.25 sq. in.) |
2LTTR VALUE |
– | 5.7 | 8.6 | 11.4 | 14.4 | 17.4 | 20.5 | 23.6 | – |
| 3RSI | – | 1.00 | 1.50 | 2.01 | 2.54 | 3.06 | 3.60 | 4.15 | – | |
| 2.0” AIR SPACE (NFA/LF= 19.0 sq. in.) |
2LTTR VALUE |
– | – | 5.7 | 8.6 | 11.4 | 14.4 | 17.4 | 20.5 | 23.6 |
| 3RSI | – | – | 1.00 | 1.50 | 2.01 | 2.54 | 3.06 | 3.60 | 4.15 |
2 LTTR (long term thermal resistance) values were determined in accordance with CAN/ULC-S770-09. Test samples were third-party selected and tested by an accredited material testing laboratory. Thermal resistance of unsealed air space does not apply. Only LTTR of ACFoam is reported. 3 RSI is the metric expression of R-value (m2 • K/W). 4 Composite thickness includes wood layer, vent spacer strips and ACFoam-II polyiso insulation board.
* To minimize the effects of thermal bridging, Atlas strongly recommends the use of multiple layers when the total desired or specified R-value requires an insulation thickness greater than 2.7” thick.
Approved for use as a non-structural panel in new and re-roofing applications. ACFoam CrossVent is typically installed over sloped solid-wood and metal roof decks. Deck slope must be appropriate for the type of roof system specified. Typical roof systems include asphalt shingles, standing seam metal, tile and slate. ACFoam CrossVent is not designed or approved for vertical application. The architect, engineer or design professional is responsible for determining the need for and location of a vapor/air retarder.
| PROPERTY | TEST METHOD | RESULTS |
|---|---|---|
| DIMENSIONAL STABILITY | ASTM D2126 | < 2% |
| COMPRESSIVE STRENGTH | ASTM D1621 | 20 psi (140 kPa) or 25 psi (172 kPa) |
| WATER ABSORPTION | ASTM C209 & D2842 | < 1.0%, < 3.5% |
| WATER VAPOR TRANSMISSION | ASTM E96 | < 1.0 perm (57.5ng/(Pa•s•m2)) |
| PRODUCT DENSITY | ASTM D1622 | Nominal 2.0 pcf (32.04 kg/m3) |
| FLAME SPREAD | ASTM E84 (10 min.) | 140–60 |
| SMOKE DEVELOPMENT | ASTM E84 (10 min.) | 150–170 |
| TENSILE STRENGTH | ASTM D1623 | > 730 psf (35 kPa) |
| SERVICE TEMPERATURE | – | -100°F to +250°F |
1Numerical ratings are not intended to reflect performance under actual fire conditions. Flame spread index of ≤75 and smoke development ≤450 meet code requirements for foam plastic roof insulation. Codes exempt foam plastic insulation when used in FM 4450 or UL 1256. Physical properties listed above are presented as typical average values as determined by accepted ASTM test methods and are subject to normal manufacturing variation.
- ASTM C1289, Type V
- UL Standard 1256 Classification Construction No. 120, 123 & 458
- UL Standard 790 (ASTM E108) For use with Class A, B or C Shingles, Metal or Tile Roof Coverings
- UL Standard 263 (ASTM E119) Fire Resistance Classification
- FM Standard 4450/4470 Approved (1-90, 1-105) Approved for Class 1 Insulated Roof Deck Construction. Refer to FM Approvals® RoofNav for Specific System Details
- IBC Chapter 26 & NBC Sections on Foam Insulation
- California State Insulation Quality Standards and Title 25 Foam Flammability Criteria (License #T 1231)
- Miami-Dade County Approved (19/32” CDX Plywood)
- State of Florida Product Approval (FL17989)
- APA/TECO Rated OSB Nailing Surface
- FHA min. Property & ARMA Insulated Deck Requirements

